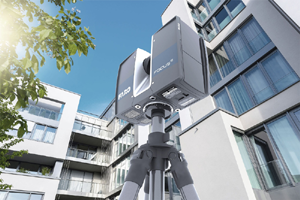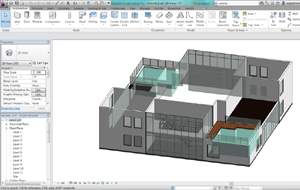Faro scanning
A FARO scan uses a special 3D building scanner from the company FARO.
With FARO scanning, we can create modern drawing material of older buildings, where either no drawing material is available, or where it is easier to start over than update the existing one. Perfect for renovation and restoration tasks, documentation of existing building stock and many other applications. Read more about FARO scanning, and contact us to get a quote on FARO scanning of your specific task.
Do you have an old building where you need modern drawing material in connection with an upcoming renovation or restoration project?
Or do you have the responsibility for buildings worthy of preservation that must be documented in time? Then it is not only old pictures or memory that are the only sources of information about the building's interior and construction, the day it is to be rebuilt after e.g. a devastating fire.
FARO scanning is also the solution if there is a need for accurate drawing material that you can show to the companies that must provide tenders for the tasks in connection with the preparation of the housing or cooperative's maintenance plan.
What is a FARO scan?
Whatever your need for updating or creating modern drawing material with precise dimensions for your future construction project, a FARO scan of the building can give you the desired drawings.
A FARO scan uses a special 3D building scanner from the company FARO. The scanner can make accurate measurements of all rooms in the building, as well as indicate the exact measurements and locations of all walls, windows, doors and other elements.
It is also possible to make a clean survey of buildings, structures and other areas with a so-called FARO laser scan.
Based on the FARO scan, modern CAD drawing material can be prepared that can be used in the further construction project. Based on the drawing material, any contractors and subcontractors can give you a precise quote on the task. Similarly, architects and engineers can get accurate material to work on when they have to design and calculate the construction task, respectively.
How does a FARO scan take place?
A FARO scan takes place by setting up a FARO 3D scanner centrally in the room, the construction or on the area to be scanned.
The scanner is then started and registers all walls, doors, windows and other structural details in the area, and makes an accurate and accurate measurement of these.
What can we FARO-scan?
We can FARO scan all kinds of buildings and structures that we can access. We must, therefore, be able to enter all the rooms or parts of a structure that are to be scanned.
At the same time, there must be space for the scanner at the location in question so that we can perform the scan.


Get Modelhuset to perform a FARO scan
If you need a FARO scan to get modern drawing material for your building, conservation or documentation product, our scanning experts at Modelhuset can perform the task.
We come out and scan the desired buildings, structures or areas, and prepare all necessary drawings in REVIT. From here, the drawings can be added additional BIM data on e.g. materials, etc.
Contact us today to get a non-binding offer on a FARO scan for your specific project. Either by using the contact form on this page, send an email to stiven@modelhuset.dk or call 25 52 20 81.

